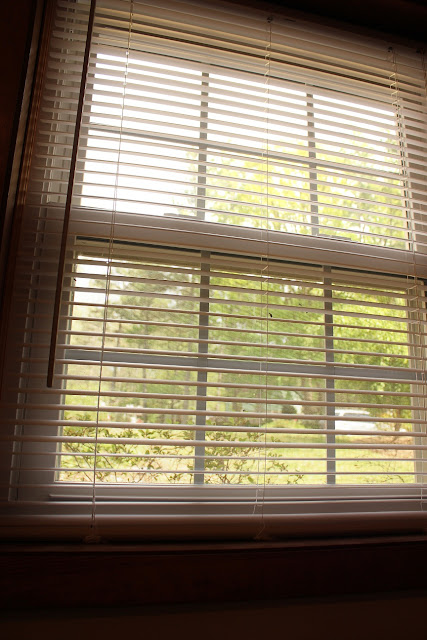We have three bedrooms upstairs, and one really big one downstairs. Our master bedroom is upstairs, and then there is a small bedroom and a medium bedroom. My husband really wanted a room with hardwood floors, since he's doing lots of hands on work, and so it's a lot easier to find dropped screws and small electrical components on a smooth floor. So he got the medium bedroom for his office. However, the small bedroom was just too small for me to use it as both my walk in closet bedroom and my home office. And I didn't want to have to have my closet downstairs in the really big bedroom, that would just be inconvenient. So by default, I ended up using the small bedroom upstairs as just my walk in closet, and the downstairs room is now my home office/the guest bedroom.
And it's no joke of a room, it's about 20 feet long x 12 feet wide! Here are some photos I took right after the movers had unloaded the furniture and boxes into the room. Utter chaos!
(Looking into the room from inside the doorway)
(From the far side of the room, looking toward the doorway and closet)
With only a weekend between when we arrived at our new house, and when I had to start back up working full time, I had no choice but to throw together a temporary work space, involving a card table, uncomfortable straight backed chair, two shelves shoved together, a file cabinet and a large box.
As you can see, this was not a very comfortable or ideal work area. The too high card table + kitchen chair combo made my wrists ache when typing, and even sitting on a pillow, I still had numb-ass at the end of the day. Thank goodness I only had to live with this set up for two weeks, until we were able to go to IKEA for some snazzy and inexpensive real office furniture.
And thank goodness for my view out my office window. Actually having a window and natural light makes me so happy! Especially considering back at my office in California, I couldn't see any windows from my florescent-lit cubicle.
So, that's the "before" look at my home office/guest room. Not very exciting, but every good "after" look at a room makeover deserves a look at what you're starting with. How else will you appreciate the final product? ;)
Coming up next, I DIY'd quite possibly the cheapest, ghettoest headboard ever, and the progress on my work space with my three new desks from IKEA.
Do you have a home office or work space? Do you have to share it with another functional space in your home (like I am with our guest room), or do you get to have a dedicated room to yourself?






13 comments:
It definitely looks like a roomy space, and I can't wait to see the finished product!
Wow that room is so huge! I can't even imagine having so much space. My "home office" is a funky 6' x 12' room off of the master bedroom. My walk in closet is off of the office, but I have to climb a small ladder to get into it. Ah, the joys of renovated Victorians! Can't wait to see the "after" for your home office!
That is a really, really big space! I wouldn't know what to do with it all! I'm excited for the reveal!
You have got yourself quite the big office!!! Can't wait to see what you did to it. :D
I'm just finishing up decorating our dedicated home office! It's going to be so much space to work and store items. I feel so grown up :o) I will send you pic so you can see the progress. I can't wait to see what you have done with your space! Heather B
You have got yourself quite the big office!!! Can't wait to see what you did to it. :D
Wow, that's a big ass office! Can't wait to see what you do with it, and I REALLY can't wait to see your ghetto headboard! lol
It has a ton of potential for a sweet home office. Indeed, the before pic look quite plain and probably uncomfortable, but it can definitely transform into one great after picture. The large space can be of great help in organizing and decorating, too!
It is important to use muted colors for the home office interior design. Because colors which are too loud or too vibrant may distract you from work. Calm and soothing colors such as blue or light green may also provide color without making the space feel smaller than it actually is.
Hey, thanks for giving me an idea. This is very helpful for me. I'll try this on my home in Park Central Towers. Thank you very much for sharing!
Great insights in this post! At Frontline Publishing, we believe in sharing meaningful content that sparks conversation and learning. It's always refreshing to see thoughtful perspectives like this. Keep up the amazing work!
Loved reading about your home office setup! It’s always inspiring to see how a space evolves from the “before” stage into something more comfortable and personal. I can totally relate to making do with a temporary setup before finding the right furniture. It’s kind of like shopping for men's leather jackets online—you browse, compare, and finally find the perfect fit that makes everything come together. Excited to see the “after” of your office!
Loved reading about your home office setup journey! It’s so relatable how you made the best out of the space you had and still kept things functional and bright. I recently went through a similar process while updating my home — adding a marble bathroom vanity made such a difference in creating that same balance of comfort and style you described.
Post a Comment
I would love to hear from you!