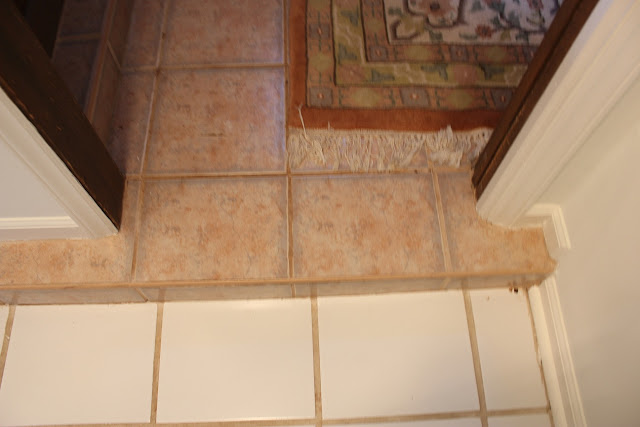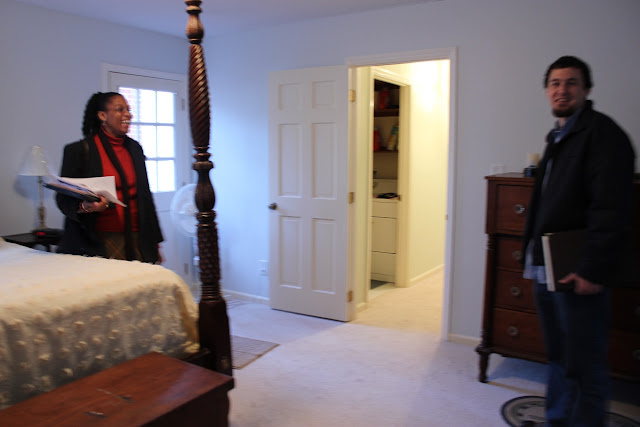Part 2: Houses 1 and 2
Narrator: Renters since college, Morgan and Alex, moved from Northern California to Raleigh last spring. And now these first time home buyers are on the search to find the perfect place to make their forever home. But finding a home that meets all of their square footage, floor plan and lot size needs is proving to be a challenge.
So far, they've seen a house that is nicely updated, on a large lot, but it's a little close to a busy road, and there isn't as much privacy in the backyard as they would like, plus it doesn't have an open kitchen floor plan.
They've also seen a house that meets their space and lot size requirements, and it has the potential to become the ideal open floor plan the couple is looking for. But it's also $15,000 more expensive than the first house, and it needs a lot of updating.
Today Morgan and Alex are going to look at a third house, which is a little further north than their preferred area of Raleigh.
But the floor plan looks promising in the listing, with more square-shaped rooms, rather than the long and narrow rooms that was an issue with the first home. Plus it has the biggest, most flat yard of all three homes. However, going this far north means some noise from the airport, and this home is further away from shopping and downtown. And this home is listed for $25k more than the first house, and $10k more than the second house.
The home features 4 bedrooms, 2 1/2 baths, in 2706 square feet, located on 0.99 acres.
Alex: "This looks like a comparable sized living room to the other houses."
Morgan: "I like the windows that go all the way to the floors. They aren't the widest windows, but still let in a lot of natural light. But this dining room feels a little smaller than the other two houses, maybe because they have such a tiny table, with a huge light fixture?"
Morgan: "Um, this isn't really what I was expecting from this kitchen. The listing says this house has a 'Gourmet chef’s kitchen with breakfast room'! Maybe I have too high of standards, but laminate counters and non-stainless appliances do not mean a chef's kitchen in my book!"
Alex: "It is a good sized kitchen though, the biggest one we've seen. And it has two big pantries."
Morgan: "Yes, but it's only next to the family room, not open to it. And I'm not sure I like how you have to either not have room for a table in here, so you can use this back door, or block off the access to the deck."
Narrator: The couple goes down a short hall, past the access to the garage, to the bonus room.
Alex: "What's with this level change in the floor? I'm probably going to trip over this every time I go into the bonus room."
Morgan: "I do really like the vaulted ceiling, with the beams. With some paint, this room has a lot of potential for an entertaining space, and there is plenty of room for our pool table."
Narrator: Through the bonus room is one of the doors out to the back deck.
Morgan: "This deck is a little smaller than some we've seen, but I do like how it's flanked on either side by the house, so it's very private from our neighbors."
Alex: "The backyard is pretty huge. Although it isn't as private as the last one, and would need some landscaping work to get it where we want."
Narrator: The couple heads back inside through the bonus room, but while passing through the kitchen again, they notice something concerning.
Morgan: "Hey, check out this cracked tile. Oh my gosh, there are several rows of cracks across the kitchen floor. I wonder if it's something to do with the floor joists or something...?
Alex: "Really? That is not good. And at this price point, $25k more than the first house we saw, they really should have fixed this."
Morgan: The family room off of the kitchen is a really good size. I think it's even a little bigger than the last house, or at least with more square feeling dimensions.
Morgan: "But I'm really not a fan of having to go down two steps from both the kitchen and the front hall to get to the family room. I'm always carrying food and drinks out to our current family room, and I can just see myself tripping someday."
Alex: "Yeah, go down two steps to get in here, go up a half of a step to get into the bonus room, it's all a little odd."
Narrator: Morgan and Alex continue through the family room, back to the front entryway, and head down the hall to the second half of the house.
Alex: "This half bathroom off of the hall is a decent size. Although it would make more sense to me to have a bathroom on the other end of the house, near the bonus room."
Narrator: Off the hallway, this ranch-style home features three guest bedrooms along one side of the hall, with a full bathroom and laundry room on the other side of the hall.
Morgan: "Well, another bathroom that needs updating. This looks like the original 1970s tile too."
Alex: "It's kind of nice having the laundry room right next to the master bedroom."
Morgan: "I agree, as long as you're not planning on doing laundry while I'm sleeping!"
Morgan: "I don't think I like having an outside door to the deck in the master bedroom. It eats up wall space, and I don't really see us ever needing to go out there from this room."
Alex: "The master closet is smaller than in the last house, but still technically a walk in."
Morgan: "Ick, more of this orangy-bisque colored tile in the master bath."
Realtor: "So, Morgan and Alex, how did you guys feel about this third house?"
Morgan: "I'm actually a little disappointed, considering the price it's listed at. It needs a ton of updates too, and it's a little further from downtown than we wanted to go, plus it's the most expensive of the three houses we've seen today."
Alex: "I agree, I think it's overpriced. I do like the ranch floor plan, but considering the two less expensive homes we just saw, this one isn't quite as nice. The backyard could be pretty great with some work though."
Morgan: "Yes, this house would definitely need some work, inside in out. I guess this is where we need to do that number crunching, to see just how much all of these updates will cost, and then weigh that against the prices of these homes."
Narrator: The couple has viewed three homes in North Raleigh, and now it's time for them to pick which one they will make their forever home.
The first home was the least expensive option, as well as the most updated. It had good access to shopping and highways, but may have been a little too close to the busy road. And the couple felt the floor plan was something they could work with, but wasn't the most ideal, with the long and narrow family room. But the deck and backyard were the most landscaped and entertaining-ready of all three homes.
The second home was priced in the middle between the first and third homes, but it needed a lot of updating, including new kitchen cabinets, flooring, and the backyard needed work as well. But it had potential, if the couple is willing to put in the work, something Morgan isn't sure Alex is ready to take on, or pay for.
House number 3 is the most expensive home the couple looked at, and isn't in their preferred location. But it is a ranch style home, which the couple likes, although there were some small level changes throughout the house. This home also needs some updates, but the large, flat yard has a lot of potential.
So which home did they choose?
#1 - The move in ready home that was the least expensive
#2 - The house that had potential but needed the most updates
#3 - The most expensive house that also needed updates
*****
So which one do you think is now our house? :)











































27 comments:
I'm sticking with my vote from yesterday - house 2!
I vote house 2, too!
I see the potential in #2, that's my pick!
I see #1?!
I'm torn! I love the outside of house #3 but think you chose #1!
I'm going to guess house #2 - it seemed the most workable for your tastes and has the potential for some good home projects, which I know you're looking forward to. I probably would have picked #1 because I don't have any patience for renovations, etc. ;)
I'm going to guess #2
No clue! #2 or #1, but not #3. Although - call me weird - the tile in the half bath of house #3 is my dream tile.
I'm guessing house #2. I can't wait to see which one you picked!!!
I really loved the original tile in house #3's half bath too! It's so unique, and not something you'd find in stores today. Too bad the other bathrooms didn't have such awesomely shaped tile!
My guess is House #2, which had the most potential and also allows you some creativity in making updates and altering things to your specific style. Can't wait to see your final pick!
I think you guys picked the 2nd one!! (And I think that's the one I would have picked, too!) All three are fantastic, though, so I don't think you can really go wrong!
I think house #1!
Second!!! I could see the neighbor's house in the 3rd from that first photo and I feel as if y'all would like a bigger lot. Plus, you would be SO excited for all the updating!
De-lurking to vote -- #2!
I'm saying #2. Can't wait to see what you picked!
I think you picked house #2!
I pick 2!
I'm guessing #2 - can't wait to see the big reveal :)
I think you chose house #1. House #2 is a strong contender though.
Definitely think it's house #2!
Can't wait to see what you chose. I'm thinking 1, with 2 as a strong contender.
This has been so fun...and I can totally hear the House Hunters music in my ears when I read this (I'm a dork).
I pick house #1!!!
Also - this is much harder to pick than the show since on the show you generally know that the empty house is the one they pick
I think you all went with house 2!! But, like the other person below, I am in love with that tile in the half bath in house 3. Wow.
I'll also say #2 but I'm a fan of that tile in the half bath of #3 too!! Can't wait to see what you chose!
I'm guessing 2! Can't wait to see what you choose! :)
#1
Post a Comment
I would love to hear from you!